





















| Building Design | |||||||||||||
 |
 |
 |
 |
 |
 |
 |
 |
||||||
 |
 |
 |
 |
 |
 |
 |
 |
||||||
 |
 |
 |
 |
 |
 |
||||||||
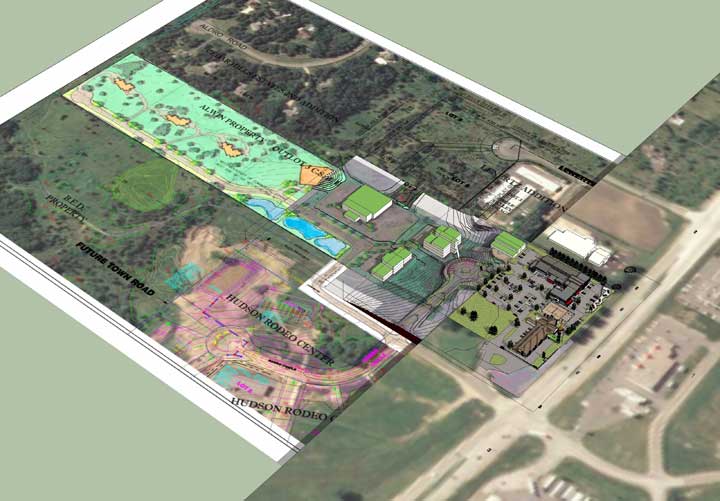
3D Digital Commercial Development Concept Aerial at Exit 4, Hudson, WI.

Commercial "AutoMall" Concept View of Vehicle Service Entrance and Drive thru Retail, at Exit 4, Hudson, WI.

Commercial "AutoMall" Concept View at Exit 4, Hudson, WI.

Commercial "AutoMall" Concept View of Vehicle Show Room and First and Second Floor Retail and Offices at Exit 4, Hudson, WI.

Commercial "AutoMall" Concept View of Vehicle Show Room and First and Second Floor Retail and Offices at Exit 4, Hudson, WI.

Concept Aerial Site View of a Health Club & Restaurant Design for Lot 7, Liberty Village, Stillwater, MN.
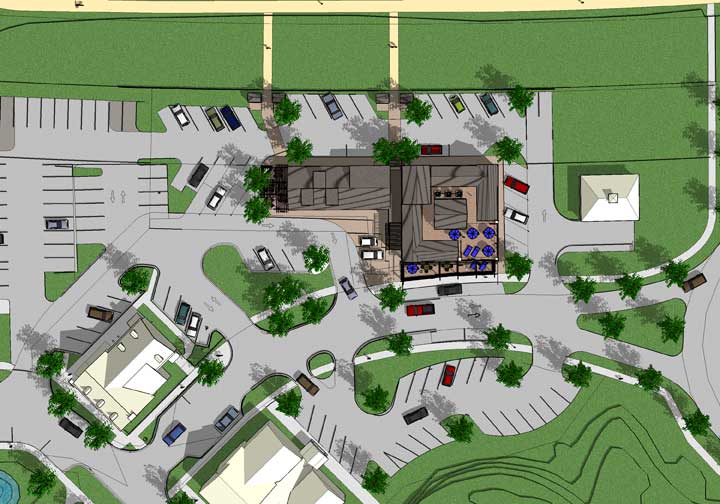
Concept Site Plan View of a Health Club & Restaurant Design for Lot 7, Liberty Village, Stillwater, MN.

Concept Perspective of a Health Club & Restaurant Design for Lot 7, Liberty Village, Stillwater, MN.

Concept Perspective of a Health Club & Restaurant Design for Lot 7, Liberty Village, Stillwater, MN.
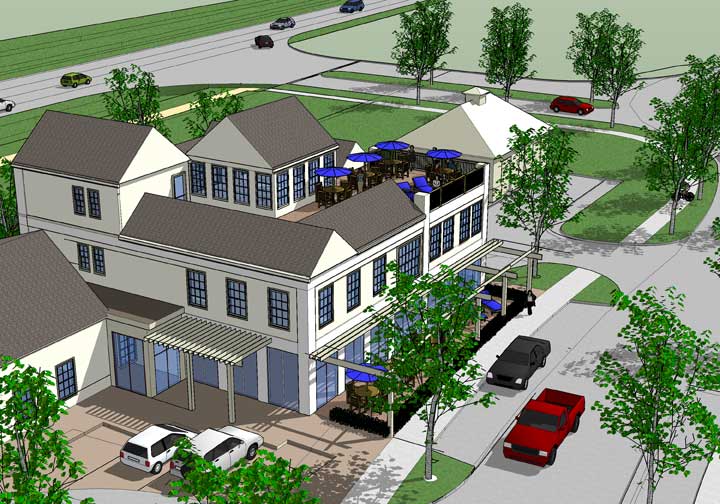
Concept Aerial Perspective of a Health Club & Restaurant Design for Lot 7, Liberty Village, Stillwater, MN.

Concept Perspective of the Health Club Roof Terrace.

Concept Perspective of the Health Club Main Level Trellis/Patio.

Commercial "AutoMall" Concept View at Exit 4, Hudson, WI.
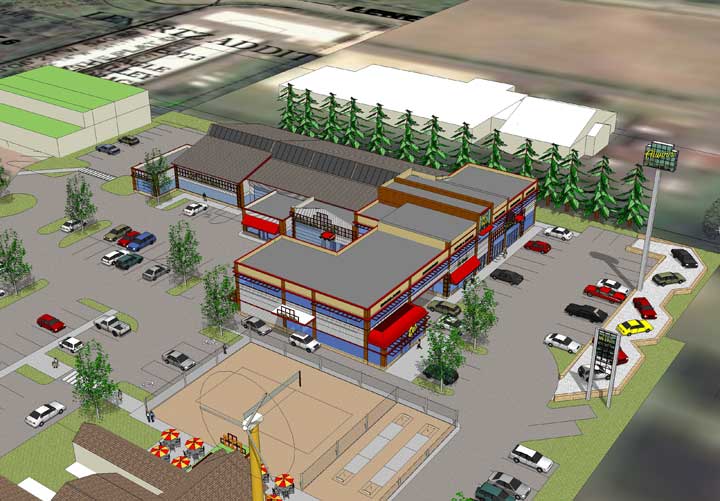
Commercial "AutoMall" Concept Aerial View at Exit 4, Hudson, WI.

Concept Aerial Perspective of a Health Club & Restaurant Design for Lot 7, Liberty Village, Stillwater, MN.
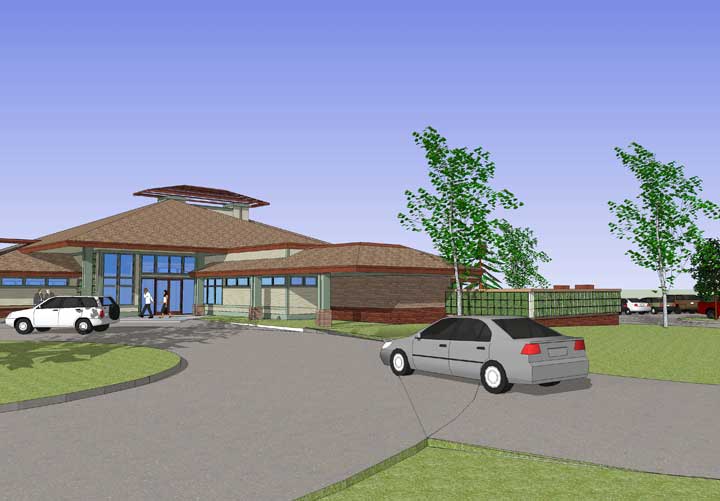
Concept Entry Perspective of the Hudson Country Club
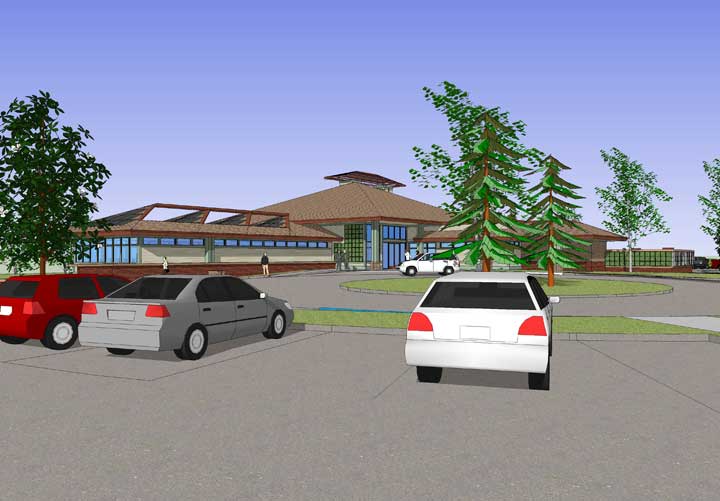
Concept Entry Perspective of the Hudson Country Club showing "green" walls and photovoltaics.
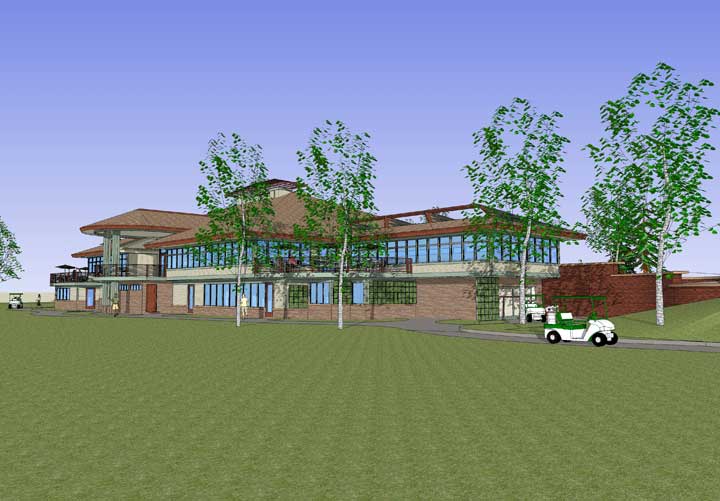
Concept Perspective from the Golf Course of the Hudson Country Club utilizing "green" walls, photovoltaics, and daylighting.
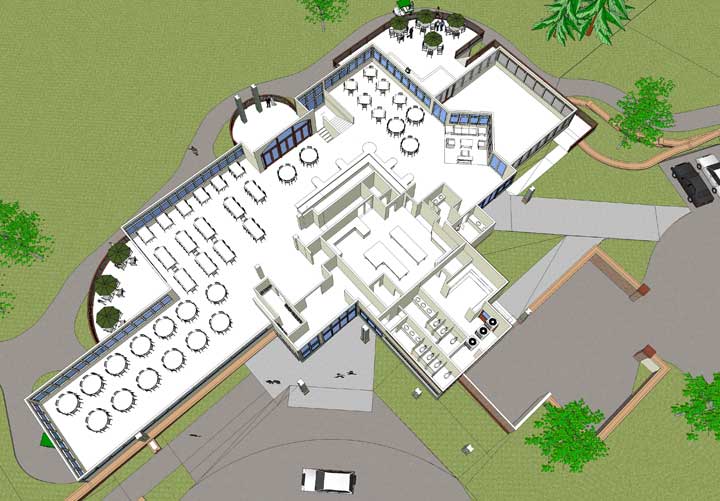
Concept Interior Room Massing and Table Layout of the Hudson Country Club
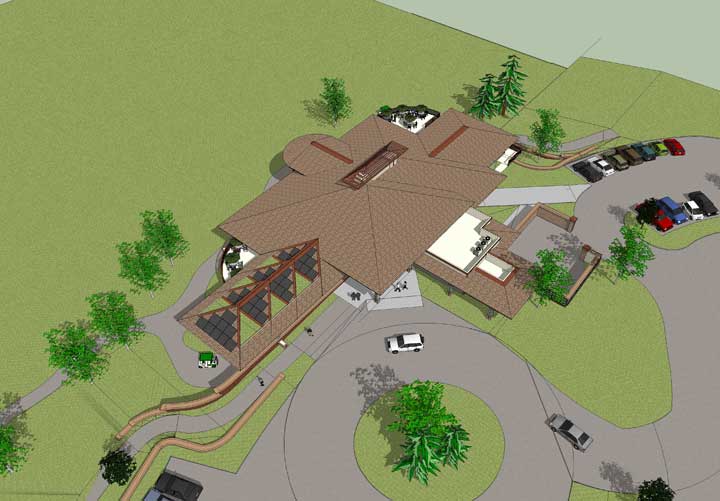
Concept Aerial View of the Hudson Country Club
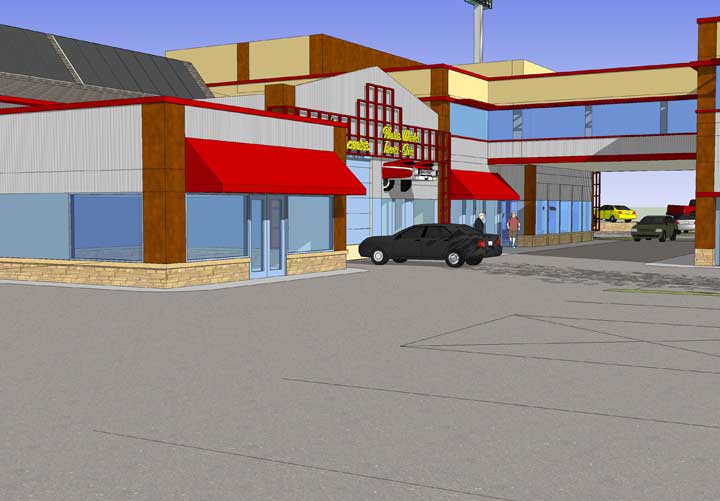
Commercial "AutoMall" Concept View of Vehicle Service Entrance, and First and Second Floor Commercial Retail and Offices at Exit 4, Hudson, WI.
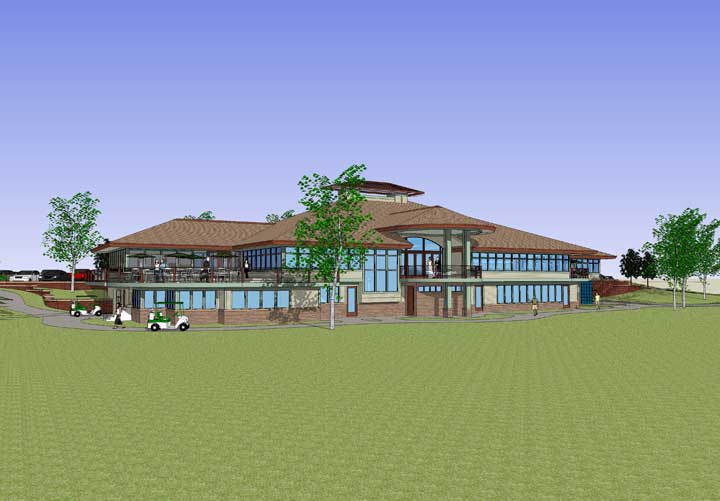
Concept Perspective from the Golf Course of the Hudson Country Club utilizing "green" walls, photovoltaics, and daylighting.